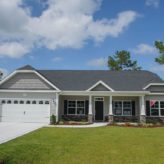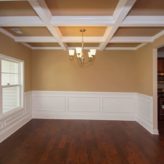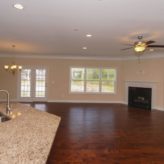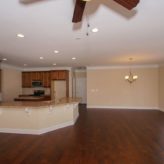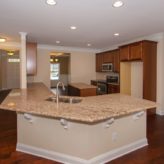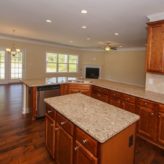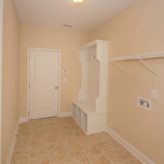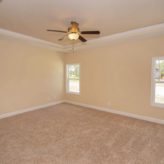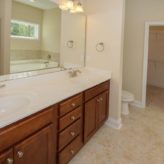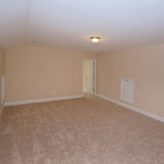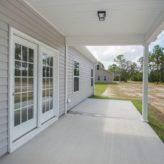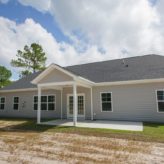If you’re searching for a home, you’re surely going to have to check out The Balden Home Plan. It’s 3,107 sq. ft. with 5 bedrooms, 3 baths, and the option of a 2 or 3 car garage.
You’ll notice this Bladen’s uniqueness the moment you walk up to the house. It’s optional front porch and 1.5 stories adds a clean, welcoming front view of the home.
At Cates Building we want to make sure that you find your dream home and that often means customizing your home to fit your needs and the home plan Bladen offers just that.
But don’t take my word for it, look at these pictures below or go to the full home plan.
When You Walk In…
Walking through the door, you’ll notice an open sunroom to the left, this room can make the perfect office space or playroom. To the right, you’ll see a beautiful, open dining area that also has a large window, perfect for formal Sunday or holiday dinners. Continuing down the hall you’ll walk into a massive space that doubles as a living room and a kitchen. The great room can fit quite a bit of furniture, or if you prefer, you can use furnish it with less and keep the room having an open feel. The kitchen has a huge wrap around the bar area and an island so there’s plenty of counter space for any beginner or expert cook/baker.
You’ll find 3 bedrooms on the first floor, one being the master which is 16’-10” by 14’. It has its own private bathroom with two vanity sinks, a bath, and a shower. If you follow the stairs up you’ll find two more rooms with lots of space that would be a perfect private workout room, storage room, or simply more bedrooms. This house is one of Cates Building more open home plans which is sure to please anyone with a lot of furniture or loves open space in their home
Here are some of the features in The Bladen Floor Plan
- Formal dining room with coffered ceiling and wainscoting detail option
- Formal flex room
- Great room with corner fireplace
- Kitchen with breakfast area and island
- Optional covered porch with patio
- Master Suite on the first floor with, beautiful tray ceiling, walk-in closet, his and hers sinks, garden tub and walk-in shower
- Utility room with built-in bench and cubby option
- 2 additional bedrooms on first floor with walk-in closets
- Second floor with 2 additional bedrooms, bonus room and full bathroom
At Cates Building, our home plans have options and personal customizations that can be added to make your home unique. Contact us today to learn how you can make The Bladen Floor Plan your own!

 Talk with
Talk with