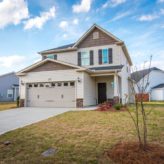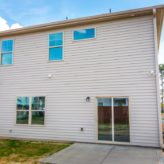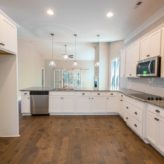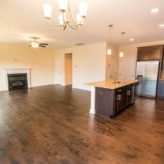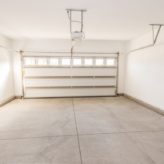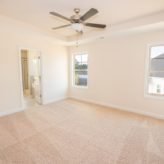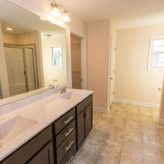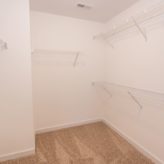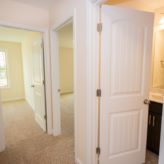The Ballantyne II Floor Plan is one of Cates Building more stylish floor plan. Everything about this home stands out from the outside and the inside.
The Ballantyne II home plan has 3 beds and 2.5 baths and 1,712 sq. ft., but don’t let its square footage fool you. Its bottom floor has a huge kitchen and a very open great room.
The exterior of this home is like no other at Cates Building. If you go with Elevation A, you’ll get a white house with textured brown panels giving life to the exterior. Looking at the front of the house you’ll notice lightly colored shutters, highlighting the windows.
This home plan also comes in 2 different elevations, featured below.

At Cates Building, we want to make sure that you find your dream home and that often means customizing your home to fit your needs and the home plan Ballantyne II offers just that.
But don’t take my word for it, look at these pictures below or go to the full home plan.
When You Walk In…
When walking in through the front door you’ll be greeted by a hallway with the staircase to the left. Continuing down the hall, you’ll find yourself walking into the large great room which has an optional fireplace. To the left, you’ll see the large kitchen & open dining room, all blending into one space. The kitchen is very spacious with granite counter tops, lots of counter space, and many cabinets. There is also a bathroom downstairs, a covered patio, another optional garage.
If you go up the staircase you’ll find 2 bedrooms, the laundry room, and the master bedroom. The master bedroom is one of the larger rooms in the house and has a his/hers sink in the bathroom, and both a shower and a bathtub.
Here are some of the features in The Ballantyne II Floor Plan
- Great Room with fireplace.
- Kitchen with dining area and pantry.
- Optional porch/patio.
- Second floor features Master Suite with optional tray ceiling, walk-in closet and linen closet, garden tub and separate shower with his and hers sinks.
- 2 additional bedrooms with access to full hall bathroom with tub/shower combination.
- Laundry Room on second floor.
At Cates Building, our home plans have options and personal customizations that can be added to make your home unique. Contact us today to learn how you can make The Ballantyne II Floor Plan your own!

 Talk with
Talk with