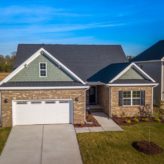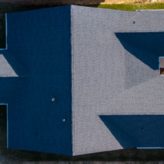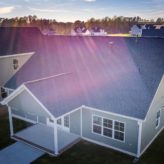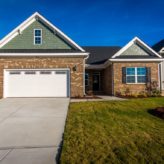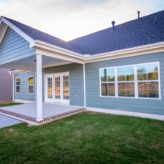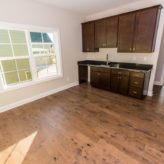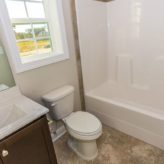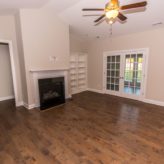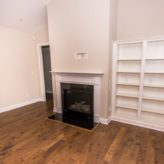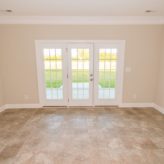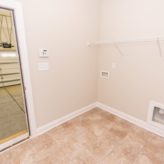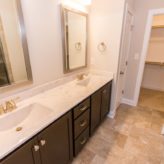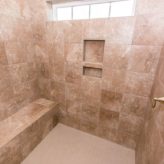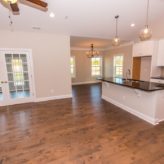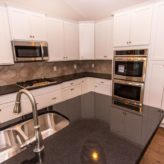The Heritage Floor Plan has one of Cates Building most customizable exteriors. With 4 different elevations you have plenty of options to match the home style that you’re looking for.
This home plan is 2,096 sq. ft., has 4 bedrooms, a complimentary 3 baths, and it comes with a 2 car garage but has the option to add another, to total 3 cars. People often comment on the traditional brick exterior that covers the front of the home.
This home plan also comes in 4 different elevations, featured below.

At Cates Building we want to make sure that you find your dream home and that often means customizing your home to fit your needs and the home plan Heritage offers just that.
But don’t take my word for it, look at these pictures below or go to the full home plan.
When You Walk In…
You’ll walk into a hallway that, to the left, has a study/bedroom and to the right you’ll notice an in-law suite. The in law suite has a bedroom, walk in closet, guest living space, and a kitchenette; these features make The Heritage floor plan popular among families. If you were to continue down the hallway you would find yourself in a large open room that houses the great room, with fireplace, and the kitchen. There is a small breakfast nook area overlooking the covered porch and backyard as well.
The master bedroom is on the first floor as well. It’s the largest bedroom in the house and has a walk-in closet, his and hers sinks, walk-in shower and private water closet.
Here are some of the features in The Heritage Floor Plan
- This GenLiving plan is designed to evolve with your family!
- Guest/In-law suite with bedroom with walk-in closet, guest living area with kitchenette, full bathroom and front porch access!
- 3rd bedroom can be bedroom or study/office.
- Great room with fireplace open to kitchen with pantry and breakfast area.
- Great room with access to covered porch.
- Master suite with walk-in closet, his and hers sinks, walk-in shower and private water closet.
- Laundry room/mud room with garage access.
At Cates Building, our home plans are not templates, so each home has options and personal customizations that can be added. Contact us today to learn how you can make Heritage home plan your own!

 Talk with
Talk with