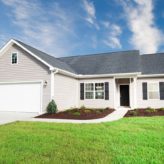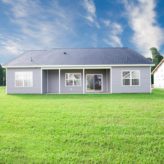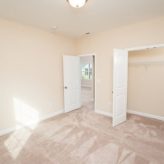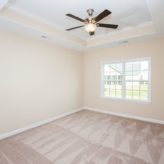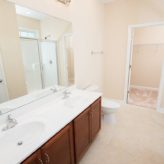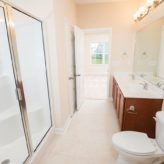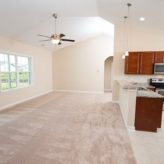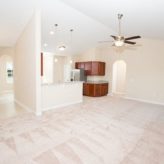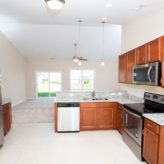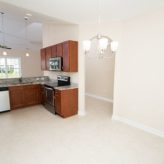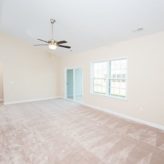The Sheffield Floor Plan by Cates Building is a favorite among new families. With 3 bedrooms and an upstairs bonus room. It’s great for expecting parents!
This home plan is 1,501 sq. ft., has 3 bedrooms, a complimentary 2 baths. It is a 1 story home, has a large garage, open kitchen & great room, and master bathroom has a his/hers vanity sink. With the Sheffield home plan, you have the option to build an extra half story to add a bonus room to your floor plan.
This home plan also comes in 3 different elevations, featured below.

At Cates Building we want to make sure that you find your dream home and that often means customizing your home to fit your needs and the home plan Sheffield offers just that.
But don’t take my word for it, look at these pictures below or go to the full home plan.
When You Walk In…
When you walk into the Sheffield home plan you’ll immediately step into the shared open space housing the kitchen, great room, and dining room. Immediately to your right, there’s the 3rd bedroom with a connecting hallway to a shared bathroom with the second bedroom. Both bedrooms are about the same size and have good-sized closets. The owner suite is on the left side of the house, it has a his/her vanity sink, shower & bath, and a large walk-in closet.
If you choose to add the optional half story to your home, a staircase will be put in near the garage door entrance. When walking up the stairs there will be a 19×13 ft. bonus room that would make a great study, kids playroom, movie room, or anything else you can imagine.
Here are some of the features in The Sheffield Floor Plan
- Great room with cathedral ceiling and optional fireplace
- Patio, covered porch, screened porch or carolina room option
- Carolina room increases square footage
- Kitchen with pantry and open to dining area
- Master suite with optional door to patio, his and hers sinks, garden tub and separate shower and walk-in closet.
- Optional bathroom layout with shower only option.
- 2 additional bedrooms on first floor with hall access to full bathroom.
- OPTIONAL BONUS ROOM
- brings square footage to 1979
- OPTIONAL SECOND FLOOR
- Includes 4th bedroom, full bathroom and bonus room.
At Cates Building, our home plans are not templates, so each home has options and personal customizations that can be added. Contact us today to learn how you can make Sheffield home plan your own!

 Talk with
Talk with