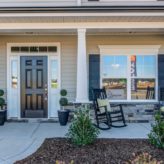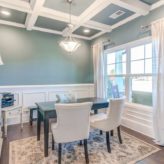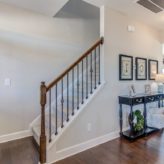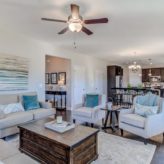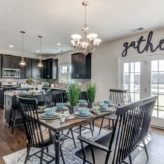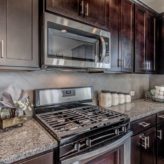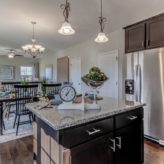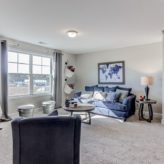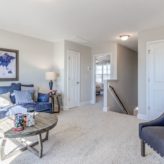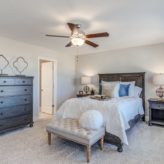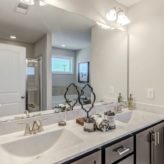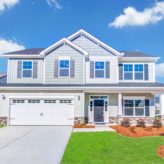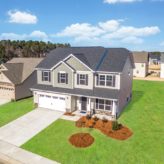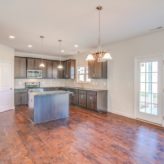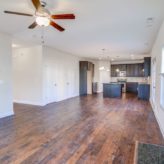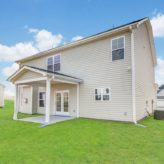Cates Building presents the home plan, Drayton. This home plan is one of the most customizable we have with 3 additional elevations different from the original, take a look for yourself.

Its customization starts with the option of 4 OR 5 bedrooms to pair with the 2.5 baths the Drayton offers. This home plan also gives you the choice of adding a second garage to total a garage space that can fit 3 cars!
At Cates Building, we want to make sure that you find your dream home and that often means customizing your home to fit your needs and the home plan Drayton offers just that.
But don’t take my word for it, look at these pictures below or go to the full home plan.
When You Walk In…
Walking through the door, on your left will be the staircase leading you to the second story which houses the bedrooms. If you decide to stay on the first story you’ll notice a beautiful nook to your right, which can be turned into a formal dining room or an office. Walking down the hall you’ll come upon a huge open space which houses the kitchen and the living room. In the kitchen, you’ll find an island centering the room. You’ll also notice plenty of cabinets for storage and lots of counter space. The transition from the kitchen to the dining room is seamless, but you’ll notice you’ve changed rooms when your near the fireplace that comes installed on all Drayton floor plans.
Going up the stairs, you’ll find the other bedrooms and depending on the floor plan you’ve picked there will either be 3 or 4. If you’ve got more bedrooms than family members then the bedrooms are large and can be turned into a library, game room, or anything else.
Here are some of the features in The Drayton Floor Plan
- The floorplan features a second family room on the second floor OR a 5th bedroom option
- First floor with formal dining room OR flex room
- Kitchen with island, pantry
- Covered porch or patio option
- Great room with fireplace
- Second floor Master Suite includes a sitting area, walk-in closet, his and hers sinks, garden tub and separate shower
- 3 additional bedroom and full hall bathroom
At Cates Building, our home plans have options and personal customizations that can be added to make your home unique. Contact us today to learn how you can make The Drayton Floor Plan your own!

 Talk with
Talk with