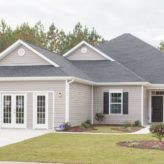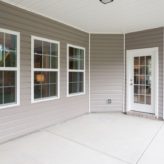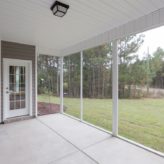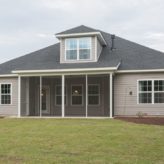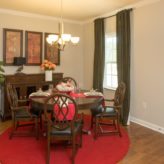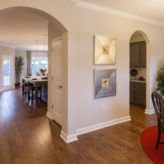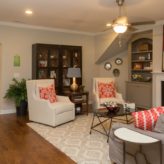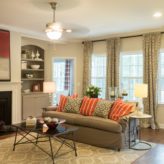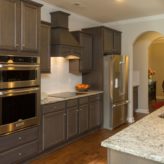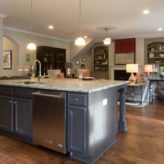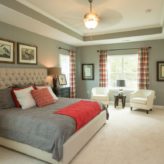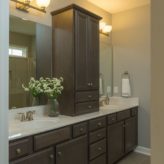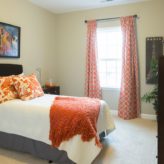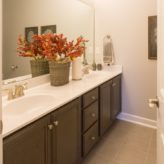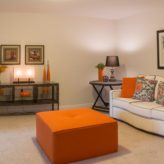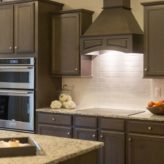The Welbourne Floor Plan is one of Cates Building most customizable floor plans. You can choose between 1, 1.5, or 2 stories with this floor plan. Also, you can upgrade your home to include a gourmet kitchen, covered porch, and optional walk in closet in the master suite!
This home plan starts at a base of 2,211 sq. ft., has 3, 4, or 5 bedrooms and 2 or 3 baths, depending on your home plan. This home plan starts as a one-story home, but with the possibility to upgrade the number of bedrooms and baths the home can be upgraded to 1.5 or 2 stories.
This home plan also comes in 4 different elevations, featured below.

At Cates Building we want to make sure that you find your dream home and that often means customizing your home to fit your needs and the home plan Welbourne offers just that.
But don’t take my word for it, look at these pictures below or go to the full home plan.
When You Walk In…
When you walk into the Welbourne Home Plan you’ll find yourself in a large room with the formal dining room directly to your right. If you go to your left then you’ll find the entrance to the garage and 2 bedrooms that come standard with the home. The great room is located in the center of the room, it has a fireplace in the center. The kitchen is in the same open room as the great room, it’s got a breakfast nook overlooking the backyard along with a granite island and plenty of counter tops.
The master bedroom is connected to the house through a door in the great room. You have the ability to upgrade the master suite bathroom to contain a his and her vanity, large walk-in closet, and also with the upgrade you’ll get both a bath & a shower. If you want an extra half or full story then with that you’ll get another one or two bedrooms along with another bathroom upstairs. View the entire Welbourne Floor Plan.
There is a loft upstairs that contains another guest bedroom and an open room, that if you upgrade, can be turned into a finished media room! View the entire Welbourne Floor Plan.
Here are some of the features in The Welbourne Floor Plan
- Great room with cathedral ceiling and optional fireplace
- Kitchen with corner pantry and breakfast area
- Optional gourmet kitchen layout
- Optional patio covered porch or screened porch
- Dining area off of kitchen
- Master suite with optional door to patio, his and hers sinks, garden tub, separate shower, private water closet and walk-in closet.
- Optional bathroom layout with shower only option.
- 2 additional bedrooms with hall access to full bathroom.
- OPTIONAL BONUS ROOM
- Brings square footage to 2608
- OPTIONAL SECOND FLOOR
- Includes 4th bedroom and full bathroom and loft
- Optional 5th bedroom.
- Brings square footage to 2917
At Cates Building, our home plans are not templates, so each home has options and personal customizations that can be added. Contact us today to learn how you can make Welbourne home plan your own!

 Talk with
Talk with